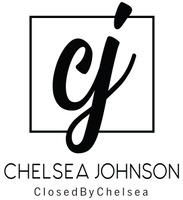REQUEST A TOUR If you would like to see this home without being there in person, select the "Virtual Tour" option and your agent will contact you to discuss available opportunities.
In-PersonVirtual Tour

Listed by Karen Kikalo • Pinnacle Estate Properties
$ 439,000
Est. payment /mo
New
2545 Garnet Lane Lancaster, CA 93535
3 Beds
2 Baths
1,274 SqFt
UPDATED:
12/02/2024 08:17 AM
Key Details
Property Type Single Family Home
Sub Type Detached
Listing Status Active
Purchase Type For Sale
Square Footage 1,274 sqft
Price per Sqft $344
MLS Listing ID CRSR24241752
Bedrooms 3
Full Baths 2
HOA Y/N No
Originating Board Datashare California Regional
Year Built 1989
Lot Size 6,205 Sqft
Property Description
Welcome to your dream home! This move-in-ready 3-bedroom, 2-bathroom gem spans 1,274 square feet and is nestled on an oversized lot, offering abundant space and endless possibilities. The home has been beautifully updated with new flooring, fresh paint, modern light fixtures and more throughout, creating a contemporary and inviting atmosphere. Enjoy a spacious and seamless living experience with an open floorplan encompassing the living room, dining room and kitchen. The living room includes a cozy fireplace and features sliding glass doors that overlook the expansive backyard, seamlessly blending indoor and outdoor living. These doors invite natural light and provide easy access for outdoor gatherings or simply enjoying the serene view. The kitchen is a chef's delight, featuring brand new stainless steel appliances and ample counter space, making meal preparation a breeze. Retreat to the primary suite, which boasts its own ensuite bathroom complete with dual sinks and a full shower/tub for added convenience. The large backyard provides a blank canvas with tons of potential for gardening, play, or entertaining. An attached oversized garage offers plenty of room for storage and parking. Situated in a quiet neighborhood, this home provides a peaceful setting while still being close
Location
State CA
County Los Angeles
Interior
Heating Central
Cooling Ceiling Fan(s), Central Air
Flooring Wood
Fireplaces Type Living Room
Fireplace Yes
Laundry In Garage
Exterior
Garage Spaces 2.0
Pool None
View Mountain(s)
Private Pool false
Building
Story 1
Foundation Slab
Water Public
Architectural Style Traditional
Schools
School District East Side Union High

© 2024 BEAR, CCAR, bridgeMLS. This information is deemed reliable but not verified or guaranteed. This information is being provided by the Bay East MLS or Contra Costa MLS or bridgeMLS. The listings presented here may or may not be listed by the Broker/Agent operating this website.

GET MORE INFORMATION
Quick Search





