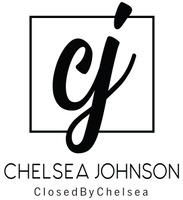REQUEST A TOUR If you would like to see this home without being there in person, select the "Virtual Tour" option and your agent will contact you to discuss available opportunities.
In-PersonVirtual Tour

Listed by Maria Nichols • Reveal Real Estate
$ 1,399,000
Est. payment /mo
Pending
4631 Holycon Circle San Jose, CA 95136
4 Beds
2 Baths
1,581 SqFt
UPDATED:
11/16/2024 05:43 PM
Key Details
Property Type Single Family Home
Sub Type Detached
Listing Status Pending
Purchase Type For Sale
Square Footage 1,581 sqft
Price per Sqft $884
MLS Listing ID ML81985399
Bedrooms 4
Full Baths 2
HOA Y/N No
Originating Board Datashare MLSListings
Year Built 1973
Lot Size 5,500 Sqft
Property Description
Welcome to 4631 Holycon Circle! This beautifully updated 4-bedroom, 2-bathroom home is nestled in the tranquil Parkview neighborhood, providing an ideal blend of comfort and convenience. With 1,581 sq ft of living space on a 5,500 sq ft lot, this home offers a seamless layout for easy living and entertaining. The renovated, open-concept kitchen boasts a large island with ample storage, flowing effortlessly into a bright family room with abundant windows and direct access to the backyard. The dining room and living room provide versatile spaces perfect for gatherings and relaxation. High ceilings, fresh LVP flooring, and double-pane windows fill the home with natural light, creating a warm and inviting atmosphere. Recent upgrades, including a new roof and gutters, energy-efficient AC and furnace, and a tankless water heater, ensure year-round comfort and peace of mind. Additional features like copper plumbing, a reverse osmosis water filtration system, and an updated washer and dryer enhance convenience. Outside, the spacious backyard provides an inviting setting for relaxation and entertaining, while nearby Parkview and Marshall Cottle Park offer excellent outdoor activities. With easy access to Snell and Branham Plaza for shopping and dining and quick freeway connections.
Location
State CA
County Santa Clara
Interior
Heating Forced Air
Fireplaces Type Family Room
Fireplace Yes
Exterior
Garage Spaces 2.0
Private Pool false
Building
Story 1
Water Public
Schools
School District East Side Union High, Oak Grove Elementary

© 2024 BEAR, CCAR, bridgeMLS. This information is deemed reliable but not verified or guaranteed. This information is being provided by the Bay East MLS or Contra Costa MLS or bridgeMLS. The listings presented here may or may not be listed by the Broker/Agent operating this website.

GET MORE INFORMATION
Quick Search





